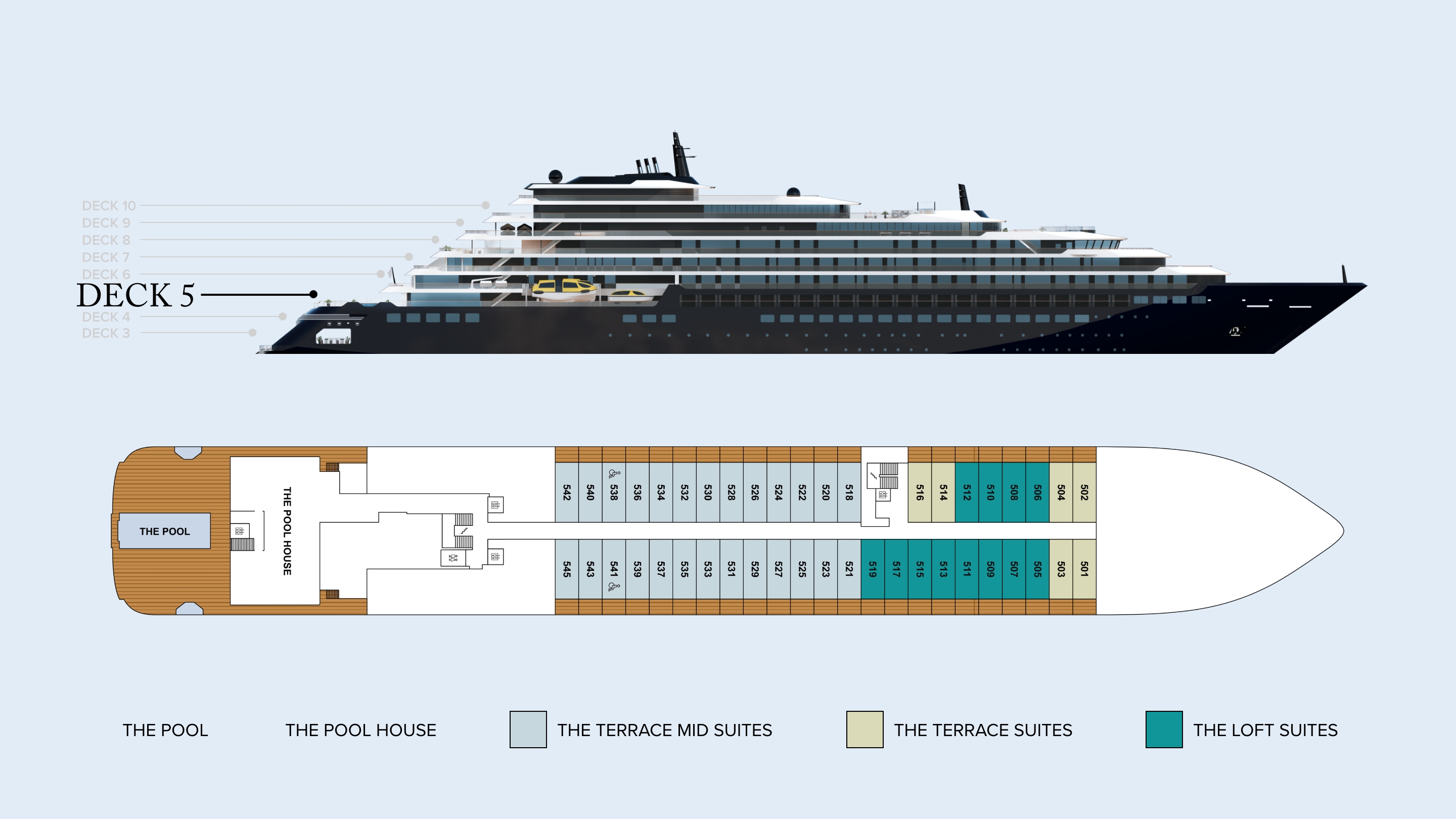Sort Order
07
Deck Floor
Sub Header
Deck 5
Desktop Image

Image ALT Content
This is the outline of deck 5 of the ship. A corridor runs through the front portion of the ship, with loft, terrace and terrace mid suites aligning both sides. The rear is largely terrace space, with the Marina Lounge & Bar and the pool at the stern.
Image Title Content
This is the outline of deck 5 of the ship. A corridor runs through the front portion of the ship, with loft, terrace and terrace mid suites aligning both sides. The rear is largely terrace space, with the Marina Lounge & Bar and the pool at the stern.
White Labeling Sub Domain
Production
Yacht Name
Mobile Image
